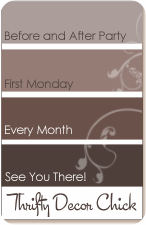 |
| the paint that eats light! |
That was the first space we painted. We picked a light gray color which I believe was a Glidden color called iceburg.
after #1
 |
the finale
I got that entertainment center from Ikea as-is section for just $50! The only ding was on the very bottom. Since we would have had to disassemble it to get it out, we left it for the new guys.
Other items: wall shelves and brackets, white and brown boxes, gateleg table (another awesome deal!), accent chair, office chair, floor lamp, book case, magazine holders, and floral print art- Ikea. storage ottoman- target.com. vinyl plank flooring and area rug- Home Depot. baskets and picture frames- Michael's
The backyard was a pain in the butt. When we moved in, it had drainage issues and a ton of large plastic kid stuff left behind from the previous owners. We enjoyed the kid stuff, but before we listed, it had to go. Over the years we worked to improve the drainage in the back yard. We made a few other changes: replacing the hvac system (I would have thought the new outdoor unit would be smaller than the old one, shows what I know), making a garden, building a deck, adding a rock area, and replacing the porch light (after these pics were taken apparently, oh well).
before
after
 |
| the neighbor extended the fence, can't take credit for that one |
another angle
after
The bistro set is from (you guessed it) Ikea. The doormat is from Home Depot. We hired out to build the deck, but the rest we did ourselves. The raised garden bed is made from an old door frame and an extra piece of wood to finish it off. I got some cedar edging from Home Depot to put around it to make it look a little nicer. The flowers, veggies, and two little arbor vitae were from a great spring sale at Home Depot. They all did remarkably well and are all still around (except the lettuce which is all eaten, mostly by us even).
And there you have, six years of work in three blog posts! Now we get to start over again :)
linking to

































 We made the table with a butcher block countertop and four adjustable table legs all from Ikea. The light shade, the wall cabinet and many of the accessories inside it are also from Ikea. The barstools are from walmart.com.
We made the table with a butcher block countertop and four adjustable table legs all from Ikea. The light shade, the wall cabinet and many of the accessories inside it are also from Ikea. The barstools are from walmart.com. 
 The chandelier, bench, table, and chair covers are from Ikea. The chandelier shades are from jcpenny.com. All of the floor mats are from LLBean.
The chandelier, bench, table, and chair covers are from Ikea. The chandelier shades are from jcpenny.com. All of the floor mats are from LLBean. 

